Description
The church of the Monastery of st. Nikolla in Mesopotam, was bult near the ruins of the ancient city of Finia on a picturesque hill between two rivers, the Bistrica River and the Kalasa River. Perhaps in this place in antiquity there was a temple, as many of the spolia and architectural elements found on the ground suggest. The monastery was mentioned for the first time in an act to resolve a dispute between the Patriarchate of Constantinople and the Diocese of Himara, dated 1220-1230. There are various opinions on the date of the construction of the church of St. Nikolla by various scholars dealing with this subject, but the aforementioned ecclesiastical act as well as an inscription probably derived from the altar of the church, being of liturgical character. date the church of St. Nikolla in the beginning of the century. XII.
The premises of the monastery and the church are framed within a Byzantine fortification of the century. X, equipped with a large number of towers, few of which are kept in good condition. Archaeological excavations of recent years show that the monastery grounds were built in the same period as the church. St. Nikolla Church itself keeps track of several stages of reconstruction. It is located on the south side of the monastery and on the outside it is shaped like a cube with the central part rising above it, where there are four domes. It consists of the naos, the narthex, the altar environment and the remnants of the porch that once surrounded the church on the north, west and south side.
The Naos is almost quadratic, with a massive pilaster in the center and covered by the aforementioned domes. The church floor is of large limestone slabs and mosaic belts that form geometric figures. The floor of the narthex has a special drawing, three rumbles in the middle and two quadrants on the side. Three lily blossoms are drawn on the tops of the robes. The porch floor in the north has three mosaic panels, two of which are almost completely preserved.
Study of the monument has shown that the church has two apse and two beams, with a column in the middle, to which the cupolas covering the naos are unloaded. Because of this constructive solution, the Mesopotamian church constitutes a unique case in Byzantine architecture, in terms of plan-volume construction. There is a hypothesis that the church is thought to have worked for both rites, Orthodox and Catholic, which is a rare case. This, researcher Alexander Meksi, has supported by the interpretation of the three lily blossoms as a sign of the presence of the Anzhouin family of the Sicilian branch, who during the last quarter of the century. XIlI and the beginning of the century XI also owned this area along with Butrint.
A special element of this church are a series of reliefs on the walls of the church, made in blocks of stone, with zoomorphic features, such as: An eagle, two dragons, a lion, etc.
Location
-
The monastery of St.Nikolla

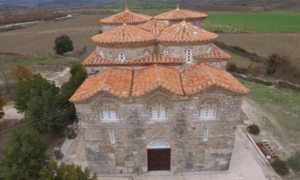
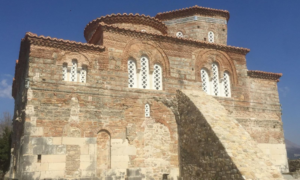
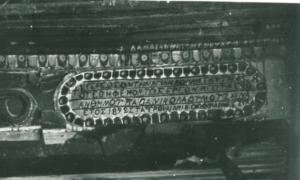
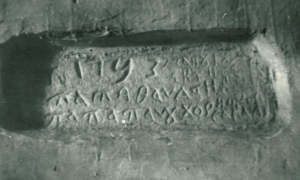
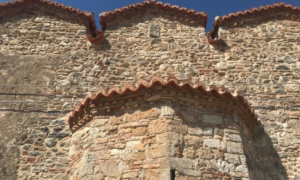
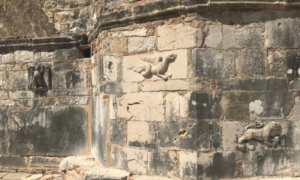
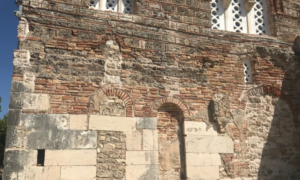
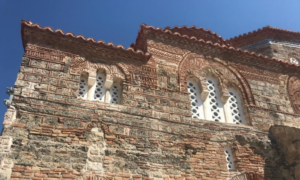
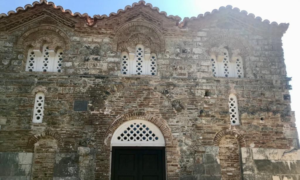
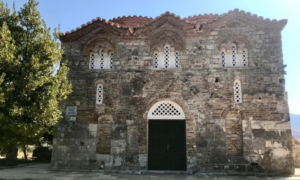
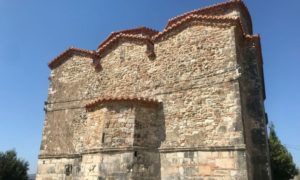

Add a review